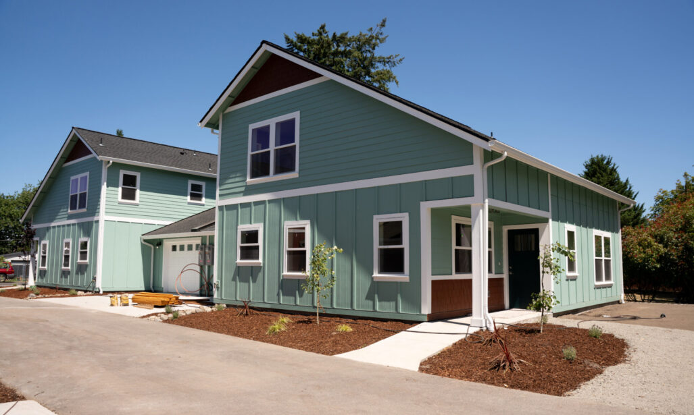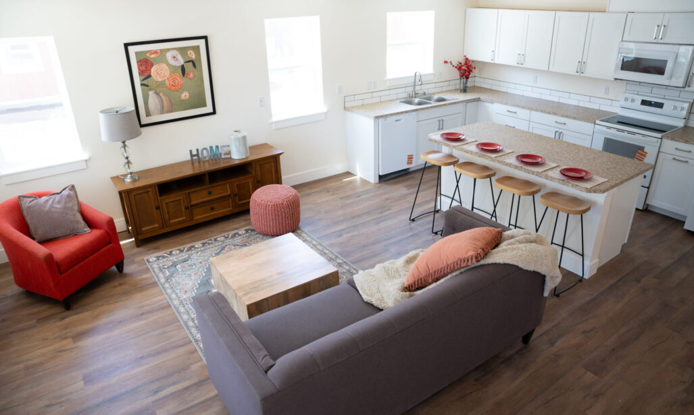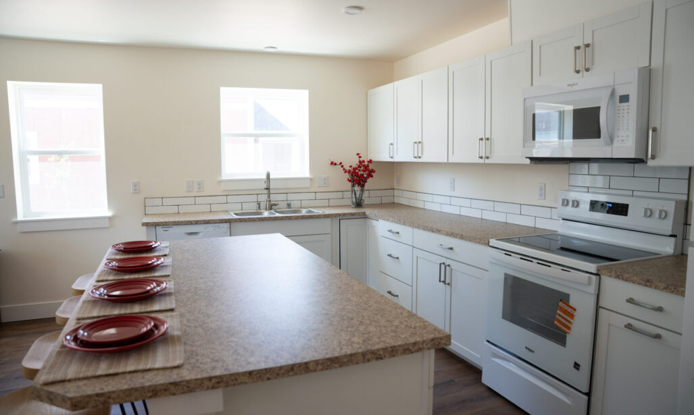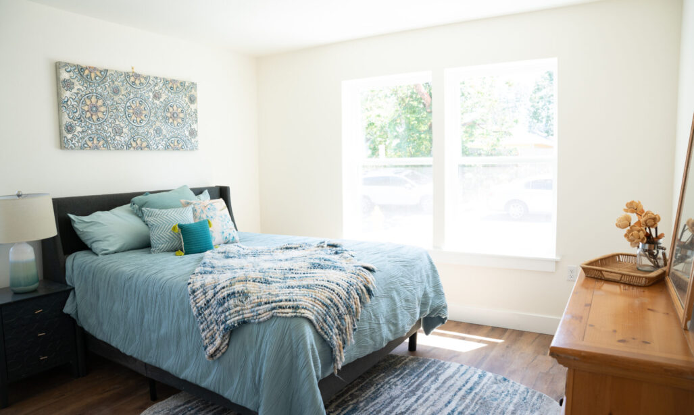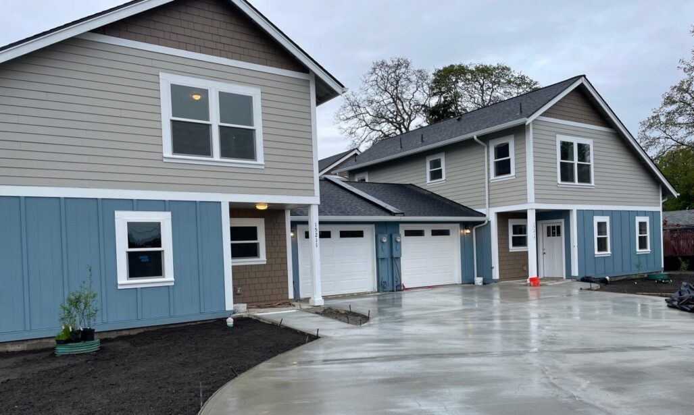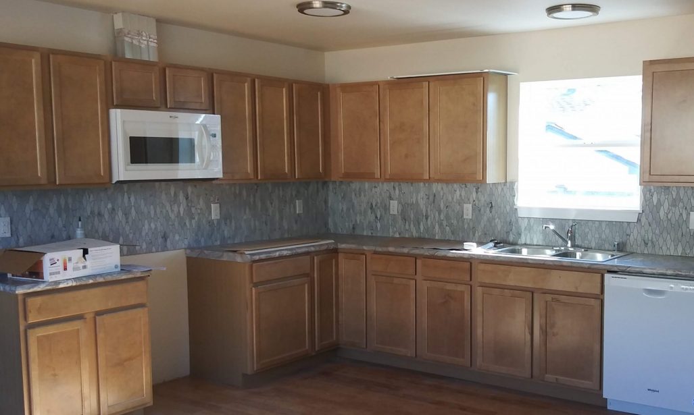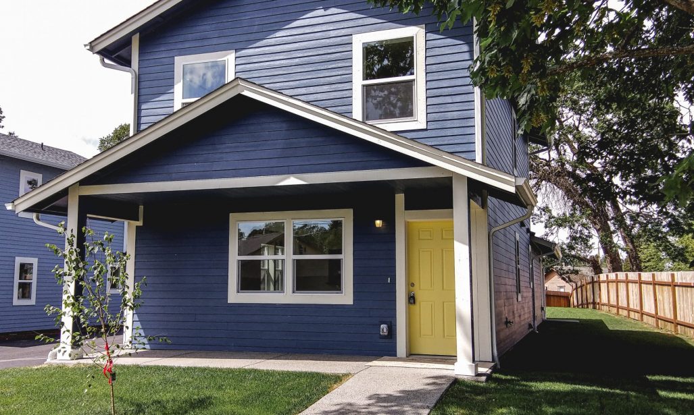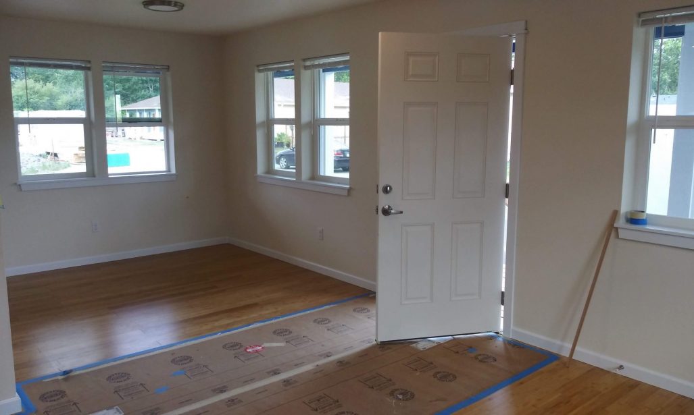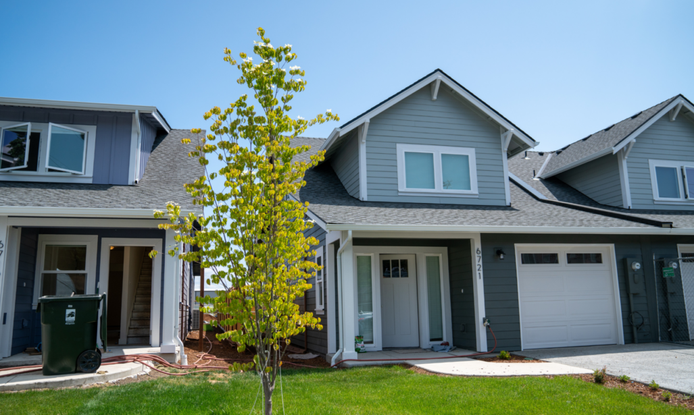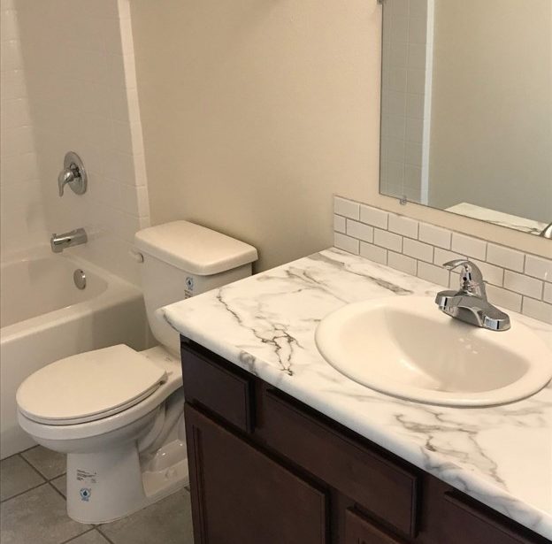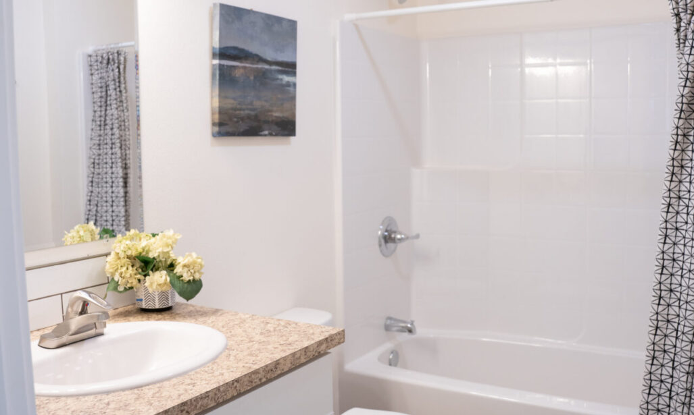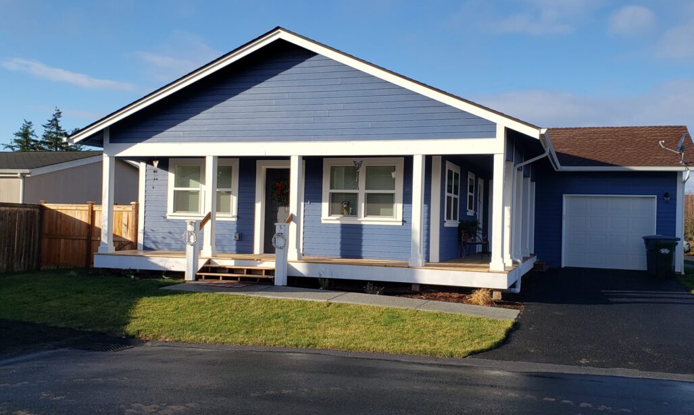What is a Habitat house like?
For more than 40 years, Tacoma/Pierce County Habitat for Humanity has been building homes and brighter futures throughout Pierce County.
While every development is different, there are commonalities that all our builds share. The typical Habitat home is a 3 bedroom, 2 bath, two story home.
Renovated Homes
We follow these Universal Design Standards whenever feasible to ensure accessibility:
- One bedroom and one bath are located on the ground floor
- All ground floor interior doorways are at least 2’ 10” wide
- Homes feature one zero step entry
- Other accommodations can be made for people with disabilities
All Habitat homes are outfitted with laundry hookups and the following appliances:
- Microwave / range hood
- Stove and oven
- Refrigerator
- Dishwasher
Although we don’t install them, we also wire and plumb for the following should homeowners decide to install at a later date:
- Garbage disposal
- Icemaker
- Garage door opener
- Rooftop solar
One key to affordable homeownership is manageable operation costs. New Habitat homes include the following cost saving energy efficient features:
- Heat-recovery ventilation systems
- Highly efficient mini-split heat pump heating systems
- High-efficiency heat pump hot water heaters
- Efficient lighting
- ENERGY STAR® appliances
Building Green
Tacoma/Pierce County Habitat for Humanity is committed to building neighborhoods that are a benefit to Habitat homeowners and the surrounding community.
- More than 90% of all construction waste and land-clearing debris from our construction sites is recycled.
- All newly constructed Habitat homes feature energy-efficient lighting, appliances, water heaters and heating systems, as well as heat recovery ventilation systems and water-conserving, low-flow plumbing features.
- Green features such as electric car charging stations and prewiring for rooftop solar panels (in locations with feasible solar exposure) are included in new Habitat homes.

