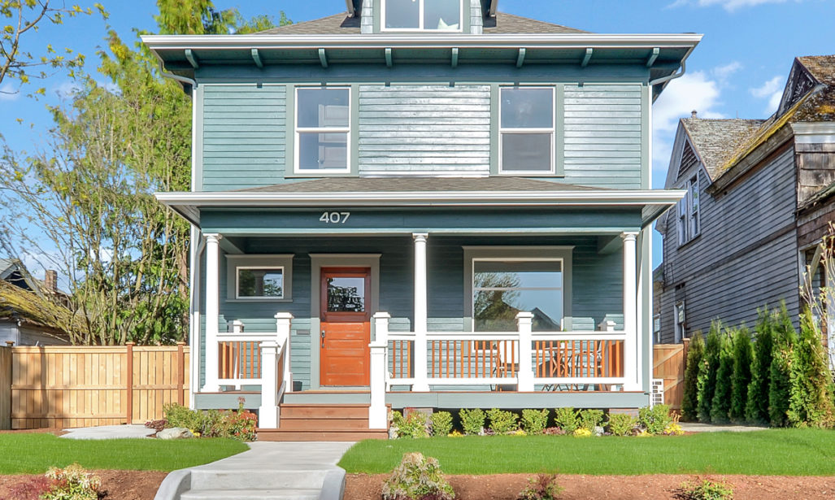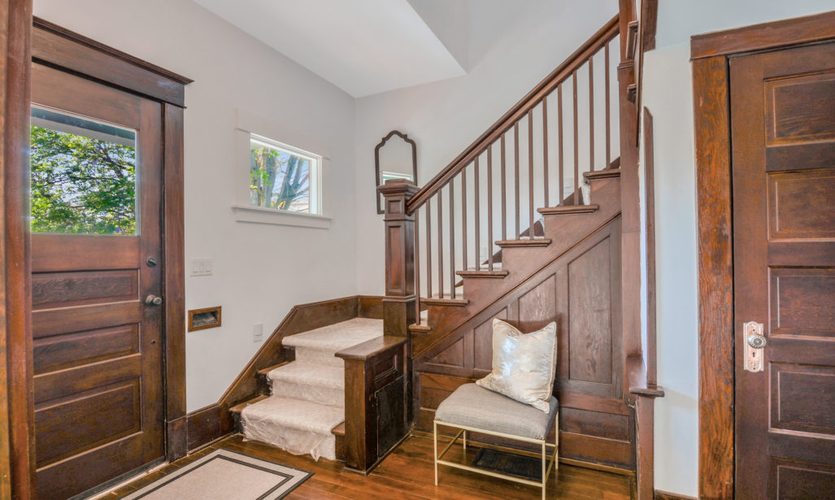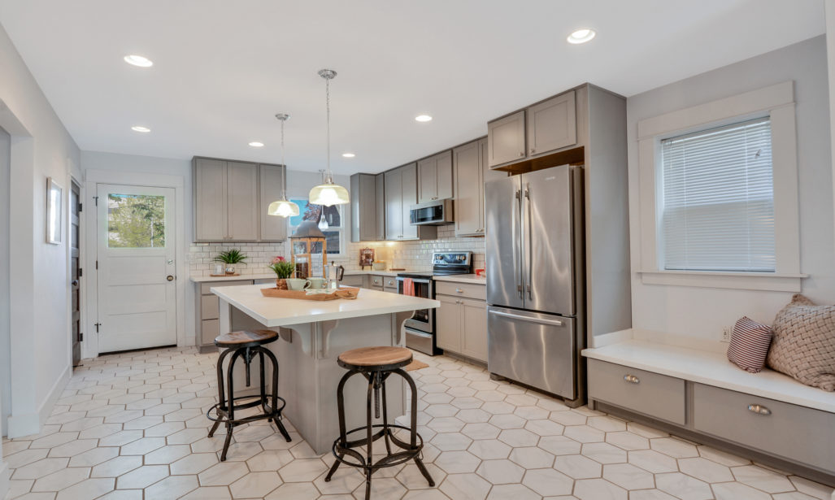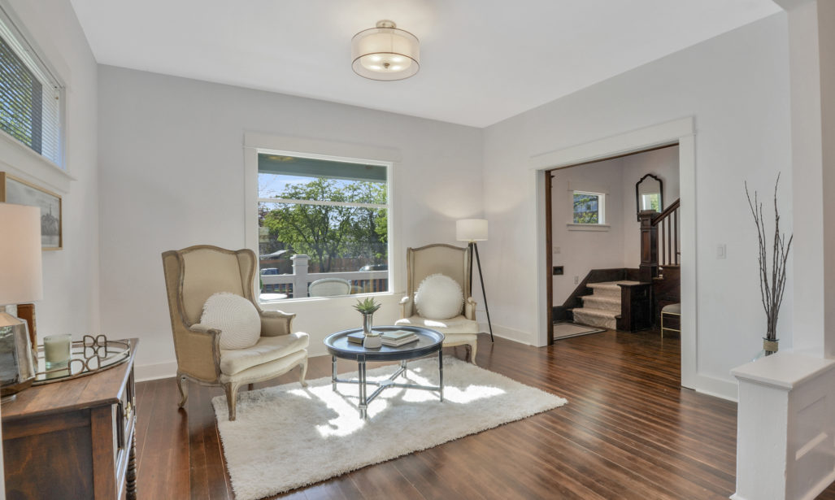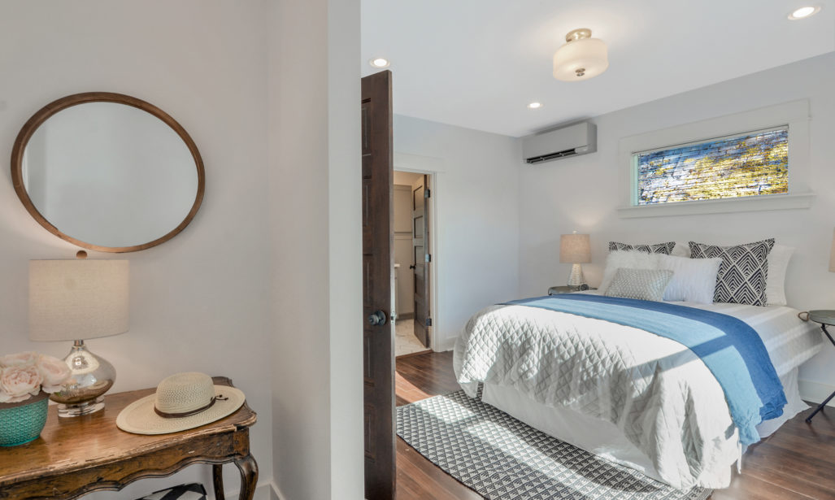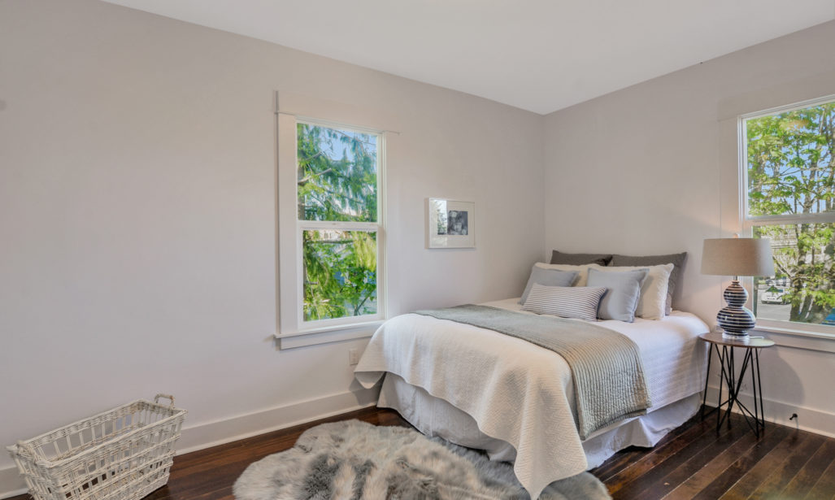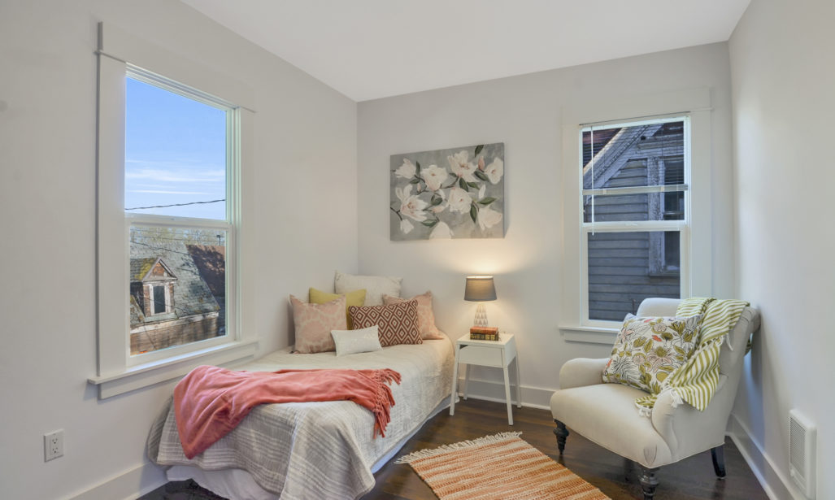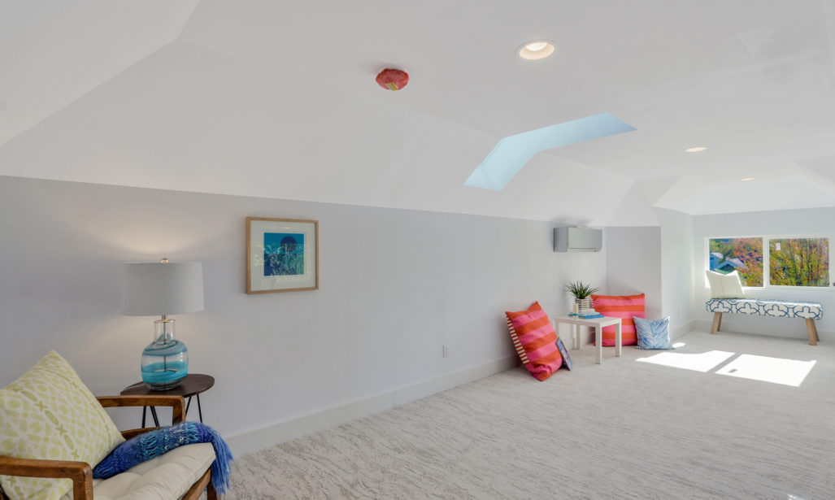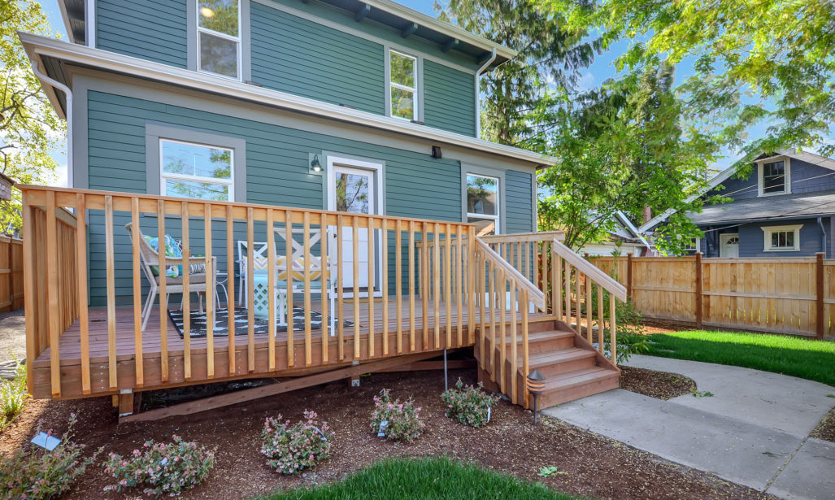Blog
A house to provide many homes
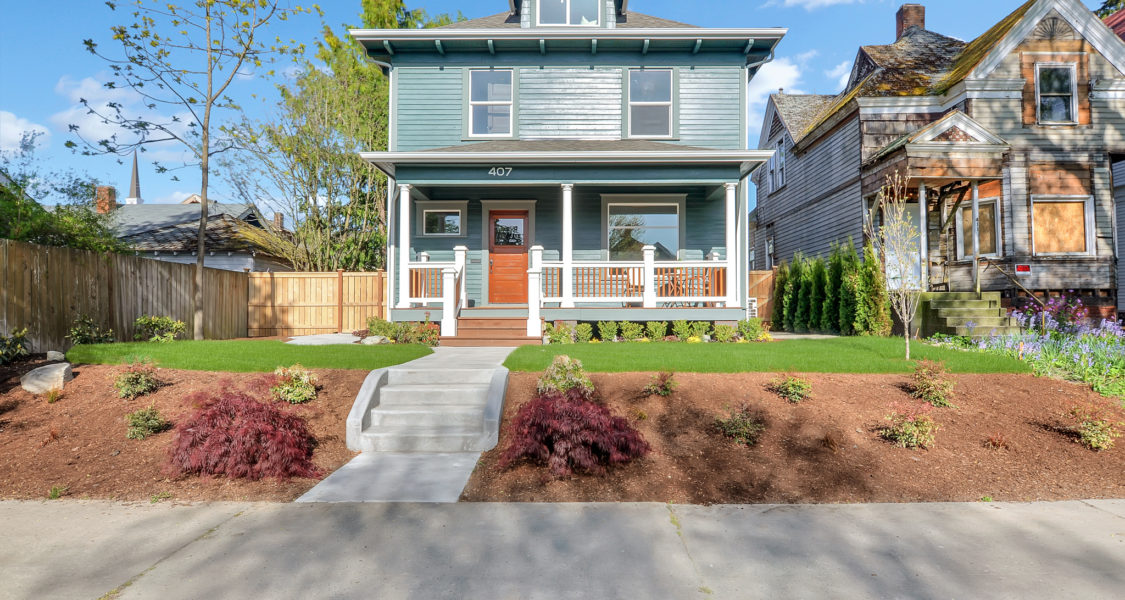
In 2017, MultiCare Health System donated four unused properties to Tacoma/Pierce County Habitat for Humanity. The combination of the homes’ sizes, estimated property taxes, and the costs associated with the upkeep on historic homes makes these houses unsuitable for Habitat for Humanity homebuyers. But, with the help of volunteers and valued partners, Habitat has been renovating these properties and placing them for sale on the open market. Proceeds from these homes will help fund eleven affordable homes – making this transformational donation from MultiCare “the gift that launched a neighborhood”.
The renovations at 407 S M Street are finally complete and earlier this week, volunteers and special friends of Habitat toured the immaculately restored home.
The afternoon was filled with “oohs” and “aahs” as people moved through rooms in the three story house. Several people commented on the balance between modern amenities and old world charm, noting the soft-closing cabinets and original hardware on the doors.
CEO Maureen Fife said of the project, “Through volunteer labor and creative community collaborations, we revived this old house – using its good bones as the foundation for an unbelievable transformation. I am grateful to MultiCare for their donation and am excited that it will bring this house a new family, and many Habitat families new homes.”
The home is listed by our partners at Windermere Abode; inquires should be directed to their staff.
Before
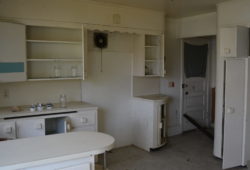
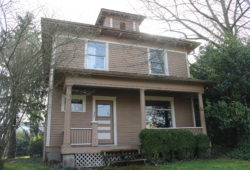
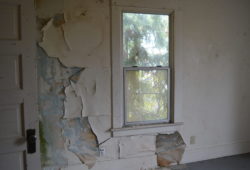
After
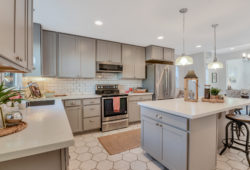
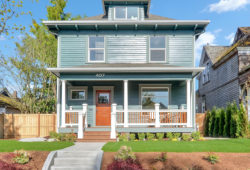

Restoring the Historic Home
by Gomer Roseman, Director of Site Development & Construction
The home at 407 South M St. was built in 1908. 110 years later, Tacoma/Pierce County Habitat for Humanity began renovating this house as a fundraising project.
Plans for the remodel were done by Jill Sousa, a local architect well known for her clever and inventive design work on historic Tacoma homes.
While updating this home to contemporary standards, extensive efforts were made to retain the original doors, wood flooring and woodwork in order to preserve the character and charm of this old house. Matching doors were purchased from architectural salvage dealers for the additional doors needed due to floor plan changes. We were able to recover just enough of the original antique door knobs for use on all the doors on the ground floor. This hardware is apparently a rare design as it was unavailable through any architectural salvage outlets.
The windows were replaced with Ply Gem white vinyl windows that meet current building code requirements for energy efficiency. The house has been fully insulated to current building code requirements or the highest R values possible.
The house is freshly painted and has a new Certainteed 30-year moss resistant roof.
The plumbing system is 100% new from the water meter to the side sewer connection. The electrical wiring has been totally replaced including the service entrance, electrical panel, all circuitry and all electrical devices – circuit breakers, outlets, switches and fixtures.
The kitchen is also all new with Whirlpool and Jenn-Aire stainless steel appliances.
A few of the larger trees were preserved on the property, but for the most part, the landscaping has been completely redone. A bay tree and small herb garden have been planted just a few steps from the back door. Other edible landscape features include blueberries at the back deck and a raised bed garden area at the rear of the property.

